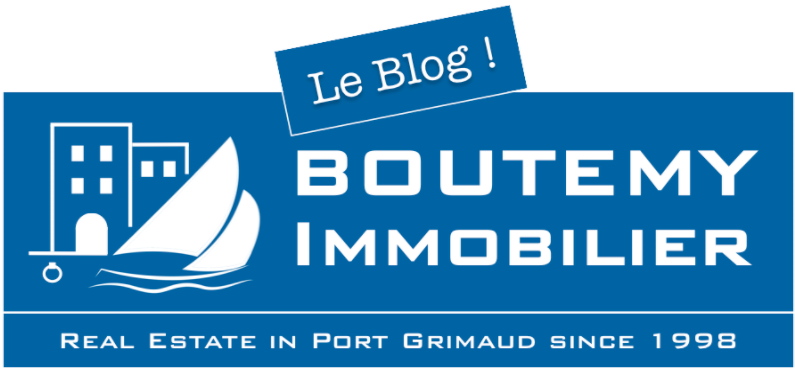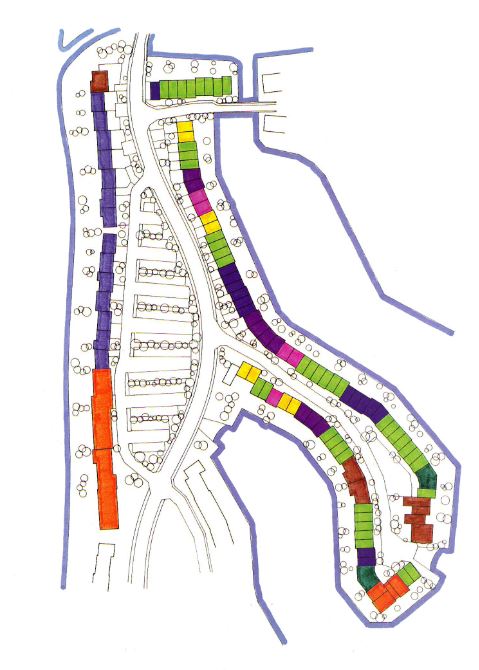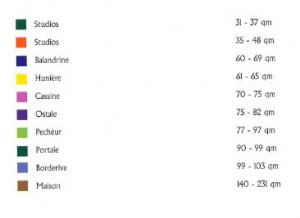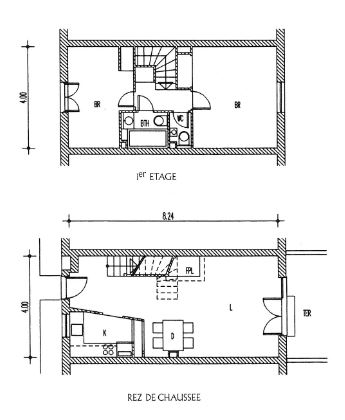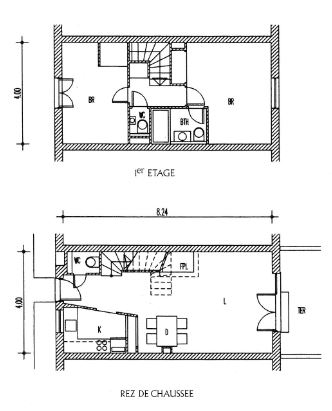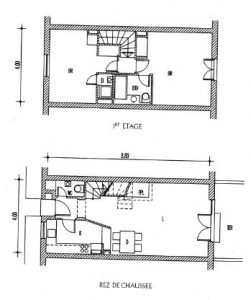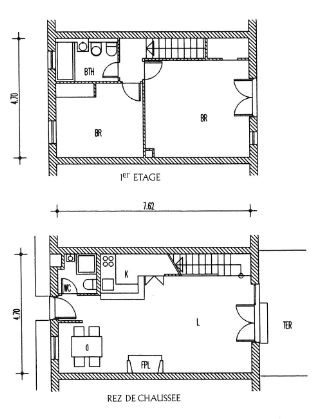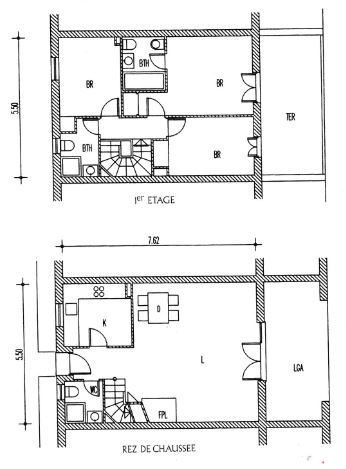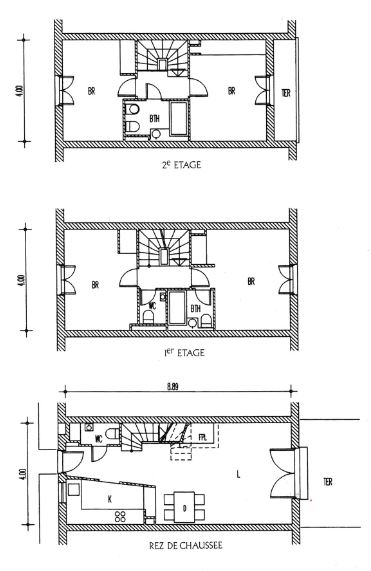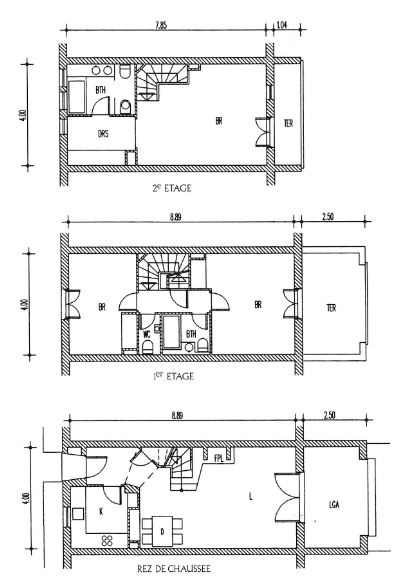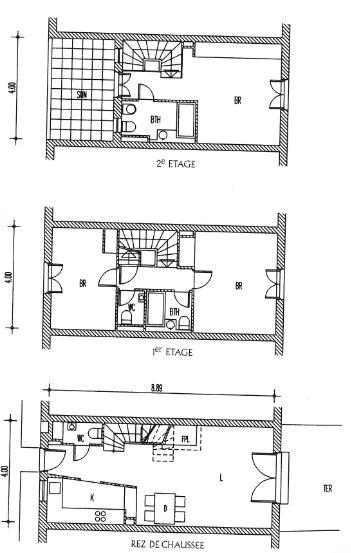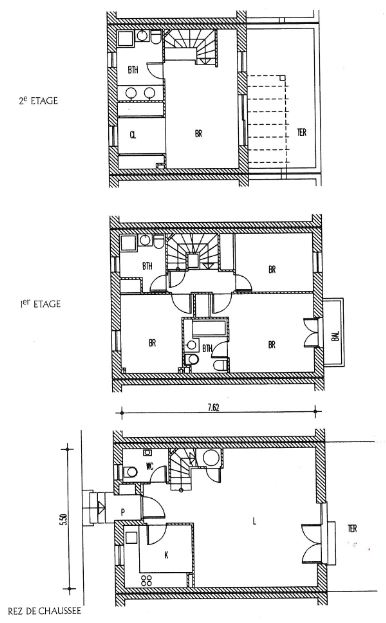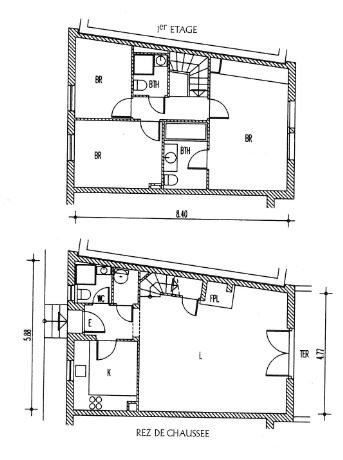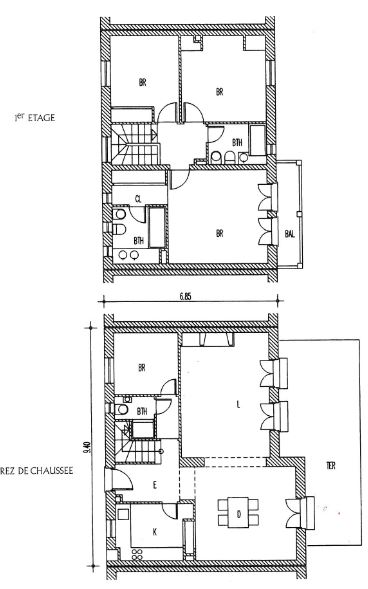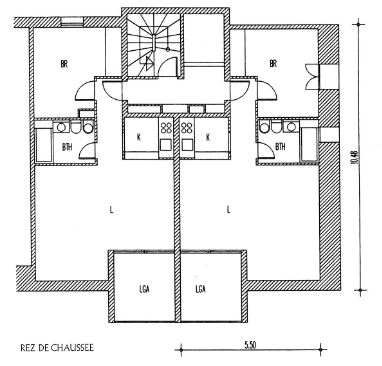Port Grimaud is completely unique and was brilliantly designed by sailor-architect François Spoerry.
While we see a harmonious ensemble of facades, each a different colour from the next, the architect designed the seaside town around only 9 types of dwellings.
He made sure to alternate these lodgings along the canals, as illustrated by the following example:
These homes, unique to Port Grimaud, have names connecting them to Provence and the Sea. Here are the official, original definitions created by François Spoerry that are still listed by the Port Grimaud architectural firm Xavier Bohl, guarantor of Port Grimaud’s architectural uniqueness to date.
The Studio:
From 26 m² to 38 m². As a « classic » apartment, it is the only type of housing on one level.
The Balandrine:
Houses from 60 to 69 m² with 2 bedrooms. On the ground floor is the kitchen, living room and upstairs two bedrooms, a bathroom and separate toilets.
Here are 3 official versions of the Balandrine layout.
The Hunière
Houses with a surface area of 61 to 65 m². On the ground floor is a huge living room as well as a kitchen and water closet. Upstairs: 2 bedrooms and a bathroom.
The Cassine
Houses from 70 to 75 m² with 3 bedrooms. On the ground floor is the kitchen, living room, water closet and upstairs 3 bedrooms, 2 bathrooms with toilets. Occasionally a solarium is included as a finishing touch.
The Maison de pêcheur (Fisherman’s House)
Houses from 77 to 97 m² with 4 bedrooms. On the ground floor is the kitchen, living room (sometimes a water closet). On each 1st and 2nd floor there is: 2 bedrooms with 1 bathroom and toilets (independent or integrated into the bathroom).
At times a Fisherman’s House is widened, offering a larger deck than its classic version as well as bigger rooms.
Occasionally a solarium is included as a finishing touch.
The Portale
One of the rarest types of dwelling in Port Grimaud. It is a house from 90 to 99 m² with 4 bedrooms. On the ground floor is the kitchen, living room and guest water closet.
On the 1st floor is 3 bedrooms with 2 bathrooms and toilets.
On the 2nd floor is 1 large bedroom with 1 large en-suite bathroom. The 2nd floor bedroom opens onto a large terrace/balcony.
The Borderive
Quite rare in Port Grimaud. It is houses from 99 to 103 m² with 4 bedrooms.
On the ground floor is the kitchen, living room, and a guest water closet, as well as a bedroom.
On the 1st floor is 3 other bedrooms with 2 bathrooms and toilets.
The Apartment
Port Grimaud has a total of 2,400 lodgings, almost all have their own berth since 2,000 docking spots are available.
We thank the Xavier Bohl firm for providing the above specifications, precisely detailing the original design of the different Port Grimaud lodgings.
